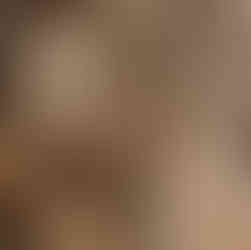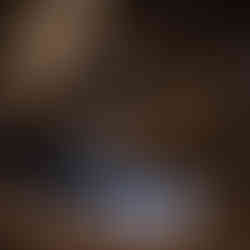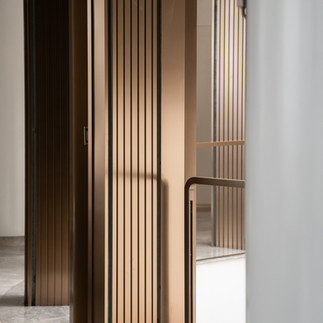"Refined Harmony": A Clubhouse Where Art Meets Life
- arthurtang
- Sep 8, 2025
- 3 min read
Updated: Jan 21
Where French Alpine Serenity Meets Modern Architectural Grace
"Refined Harmony": A Clubhouse Where Art Meets Life
Welcome to a space that is more than just a clubhouse—it's a living work of art designed for connection and inspiration. We are thrilled to share how we transformed this building into a vibrant, functional space, where every detail is a thoughtful expression of beauty and purpose.
Our design philosophy, "Refined Harmony," draws its soul from a simple, yet profound, source: the breathtaking natural landscapes of the French Alps.




The Language of Curves: Inspired by Nature
"The straight line belongs to man, the curved one to God" as the great architect Antoni Gaudí once said. Embracing this wisdom, we chose to make the curve the primary design language of this space. From the grand lobby ceiling to the flowing staircase, soft, continuous curves define the entire clubhouse. This approach not only makes the space feel more fluid and expansive but also creates a sense of warmth and comfort.




Connecting the two levels is a unique "Fluid Arc Staircase." Although crafted from solid marble, its cantilevered design makes it appear weightless and light. The wavy decorative panels beneath the stairs create a sense of dynamic motion, much like a flowing river or the ocean.





Our material and color palette is intentionally elegant and warm. We've used a sophisticated combination of warm white and bronze tones. The flooring in the public areas is crafted from natural marble, which we have meticulously cut and rearranged into a unique, gradient pattern. This process creates a seamless, polished surface with a distinctive and luxurious grain. For the walls, we chose a special art paint that has a handcrafted texture and subtly shifts in color with the changing light, adding a layer of refined detail.
A Dynamic Lifestyle Hub Inspired by the Seasons
The lower level is a dynamic lifestyle center designed for every member of the family. Each area is infused with the essence of a different French season:
The Winter Gym Room: Inspired by snowy mountains. The ceiling and walls feature subtle silhouettes of mountain peaks, while the floor's color and pattern evoke a sense of fresh snow. Touches of blue and warm wood paneling make the space feel like a cozy, inviting ski chalet.
The Summer Ball Court: This space captures the energy of the summer mountains. The ceiling lights are designed to mimic outdoor sunlight, and abstract patterns in bright orange tones on the walls make it the perfect place for basketball or badminton.
The Spring Kids' Playground: A vibrant "spring" for children. The central exploration tower is inspired by the unique flowers of the Alps, and the entire space is filled with soft colors, ensuring a safe and joyful environment for play.
The Autumn Changing Room: We brought the warmth of autumn into this private space. With rich red tones, wood-finished lockers, and natural stone sinks, the changing room feels both private and comforting.
In every detail of this clubhouse, our goal was to seamlessly blend art and function. By celebrating natural elements, using carefully selected materials, and planning a fluid layout, we have created a space that is not just aesthetically pleasing but also a warm, sophisticated, and dynamic home for the community.
PROJECT INFO
Nature: Sales Gallery - Residential Development
Location: JiaXing, China
Client: HKR INTERNATIONAL
Completion: 2025














































Comments