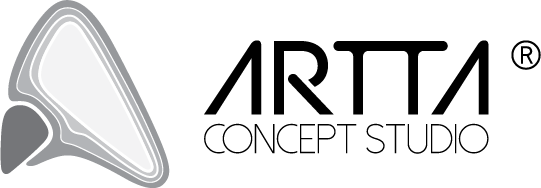One Vista
- arthurtang
- Dec 22, 2017
- 1 min read

We have given this multiplex an avant-garde and luxury design throughout the whole building. From its facade, spacial arrangement and interior design so that it stands out amongst its surroundings.


Throughout the interior we have used champagne gold cladding for a bright and impressive welcoming as people enter the building. As the corridor is quite narrow we have used a combination of patterned parallelogram silver cladding on the ceiling and herringbone patterned pearl grey terrazzo flooring in various sizes to create sleek and tilted angles to enhance the corridors space.



Moreover, for a posh and elegant look we have used gradient-frosted glass windows so that people can slightly look outside, as well as letting natural light come through the interior - naturally creating a soft lighting effect.





PROJECT INFO
Final Date: 2017
Nature: Mixed Commercial
Location: Tuen Mun
Levels: 27
GFA: 26,640 SQM




Comments